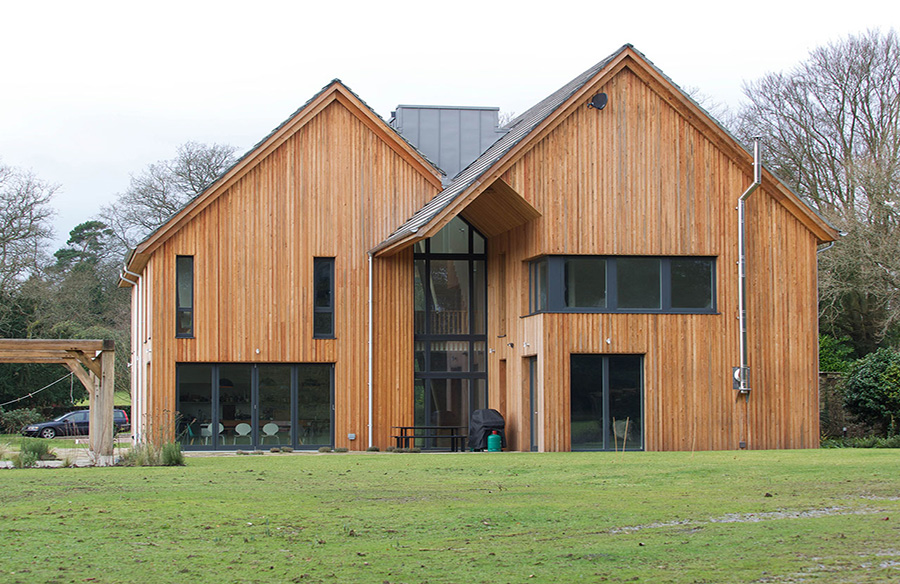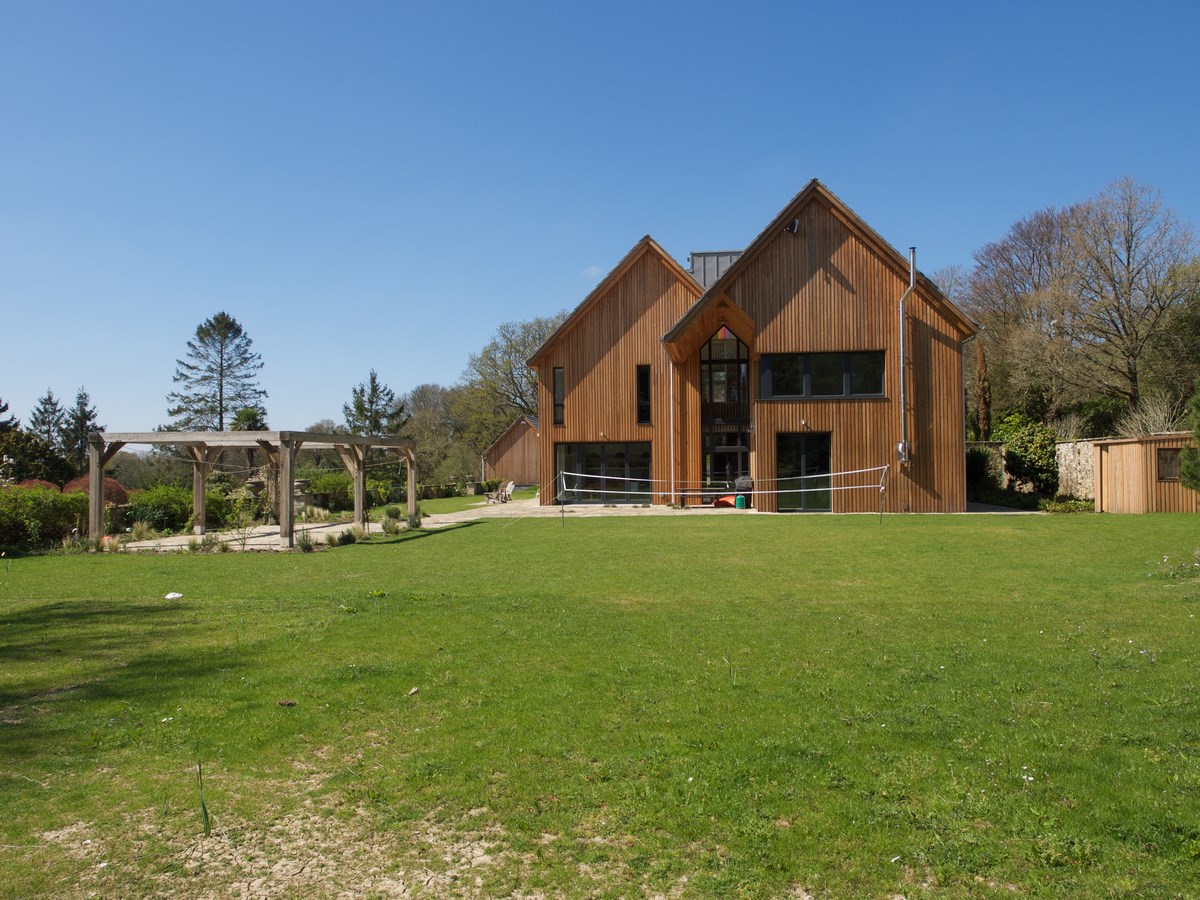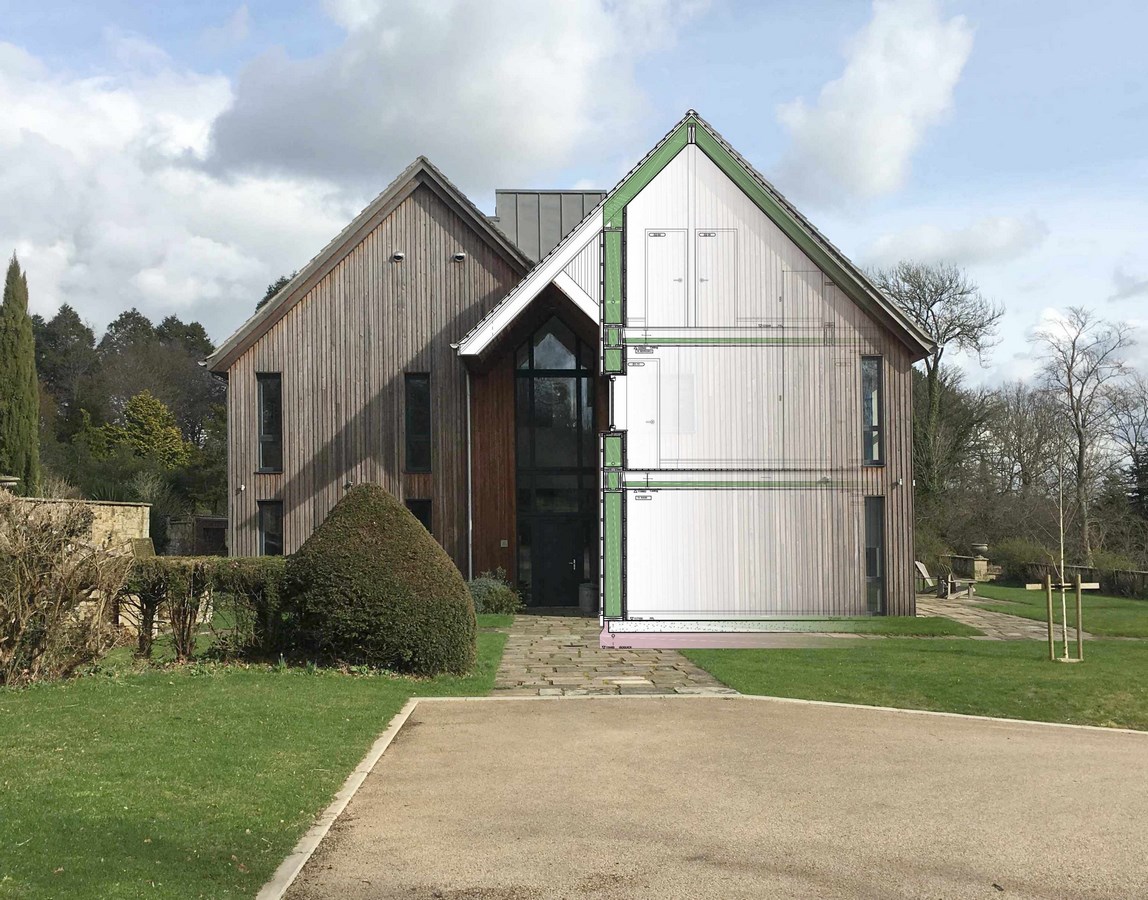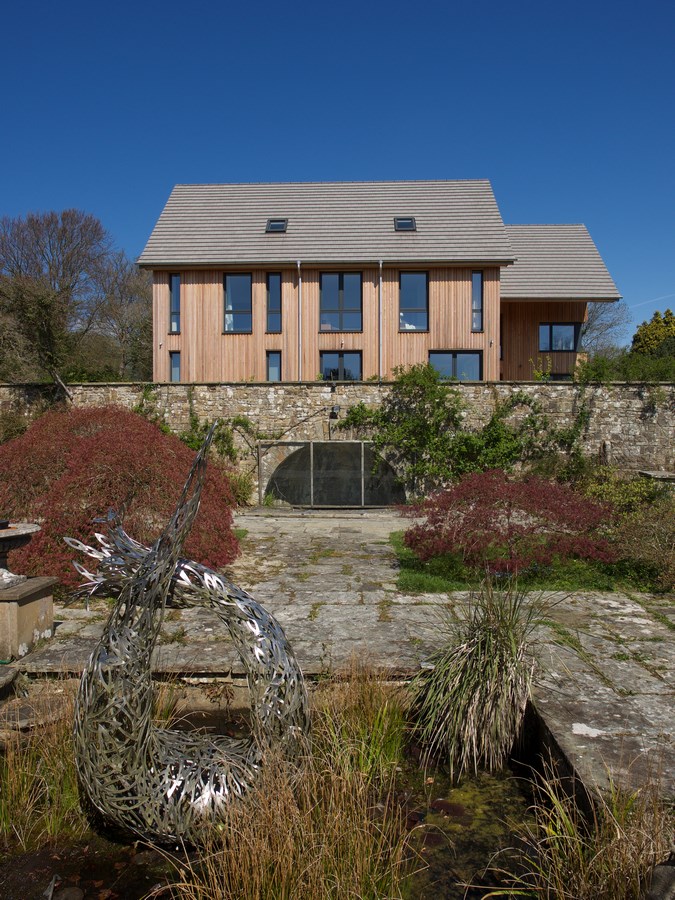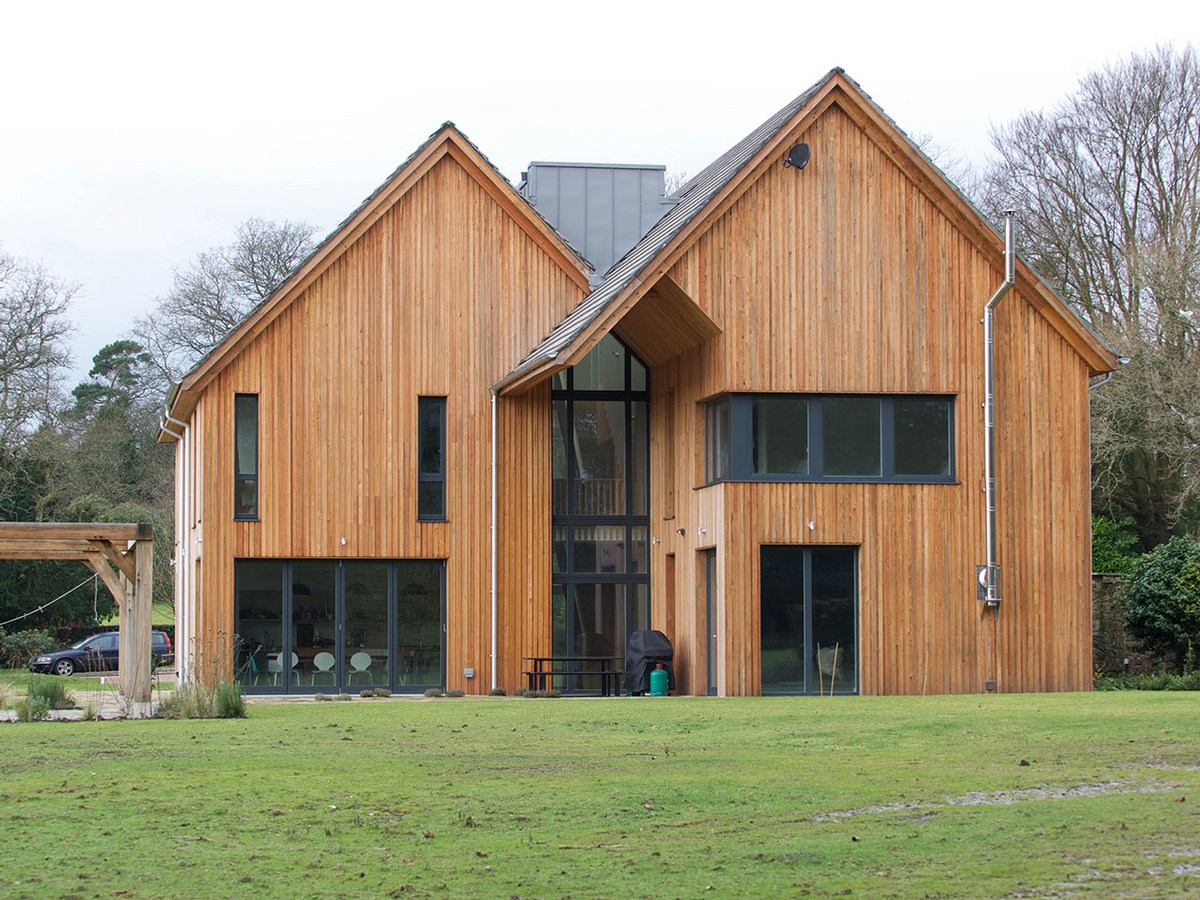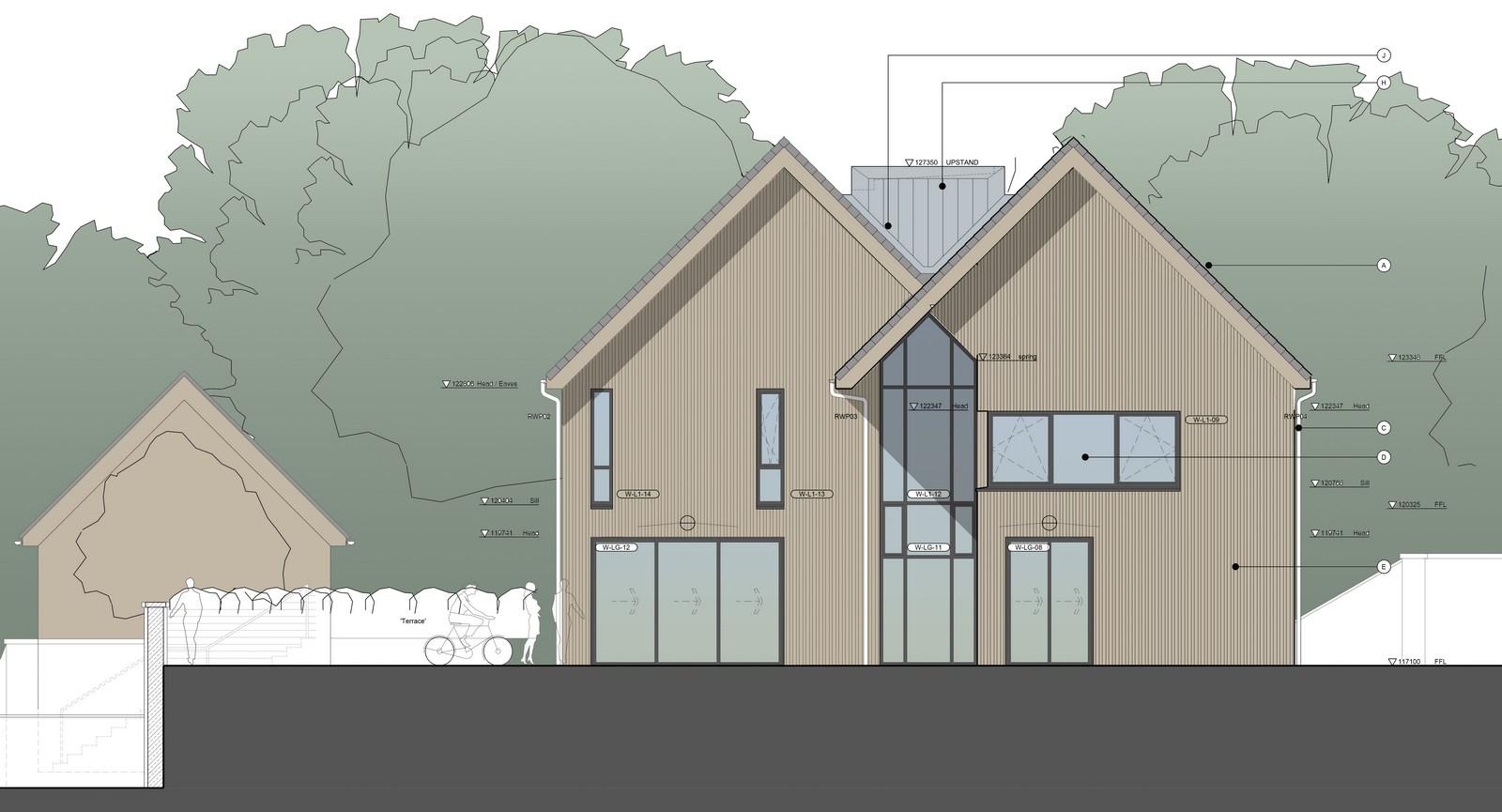Lower Sharnden is a newly built 6 bedroom certified PassivHaus dwelling, built on an historic Percy Crane landscape garden. The new house replaces the bungalow formerly built for the estate gardener and enjoys a central location within the landscape masterplan.
Project Name: Mayfield Passivhaus
Studio Name: Hazle McCormack Young LLP
Project Size: 445 m2
Site Size: 12195 m2
Project Budget: £950000
Completion Date: 2016
Building Levels: 3
Location: Mayfield, East Sussex, United Kingdom
Photography: James Galpin





