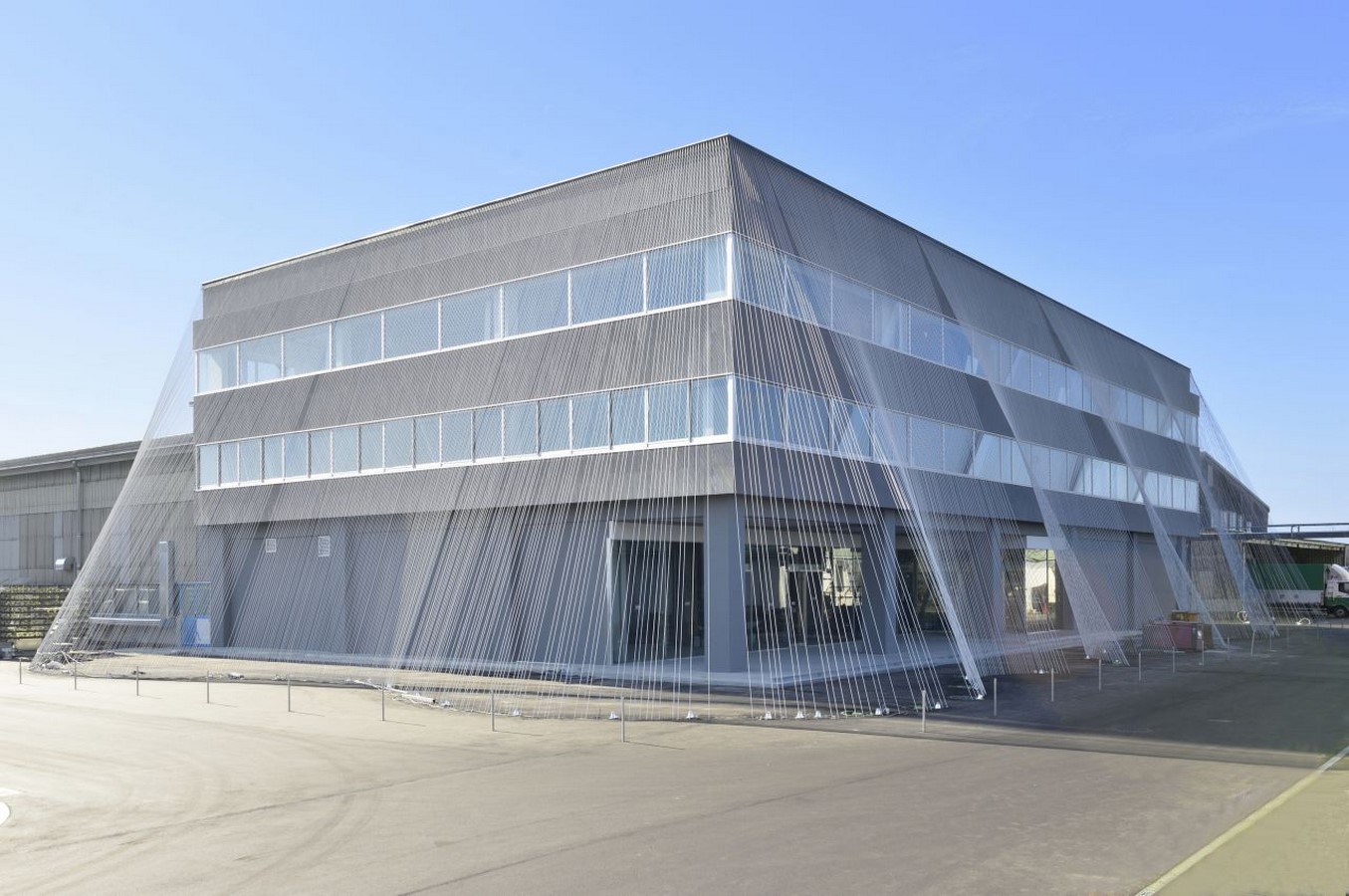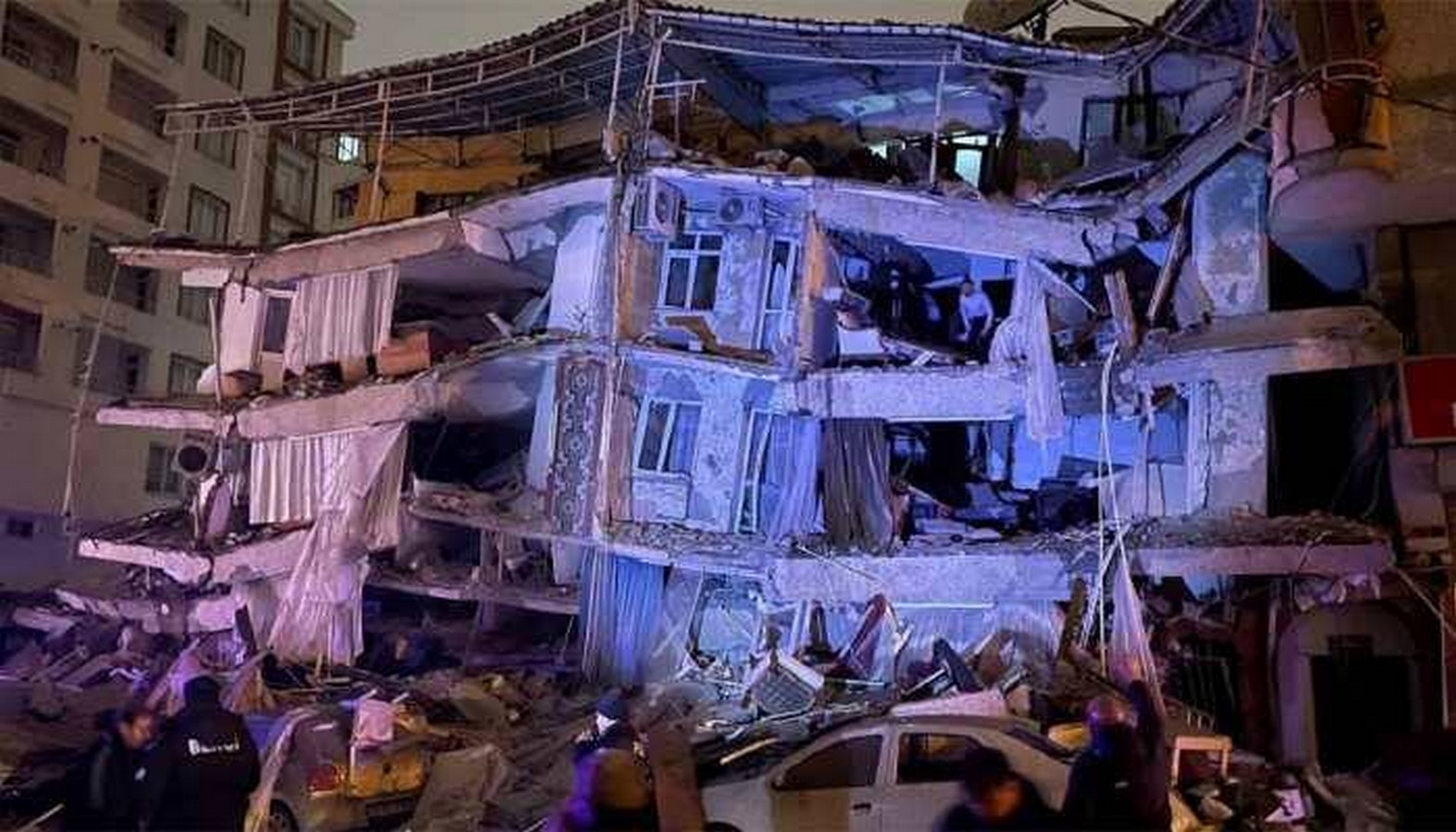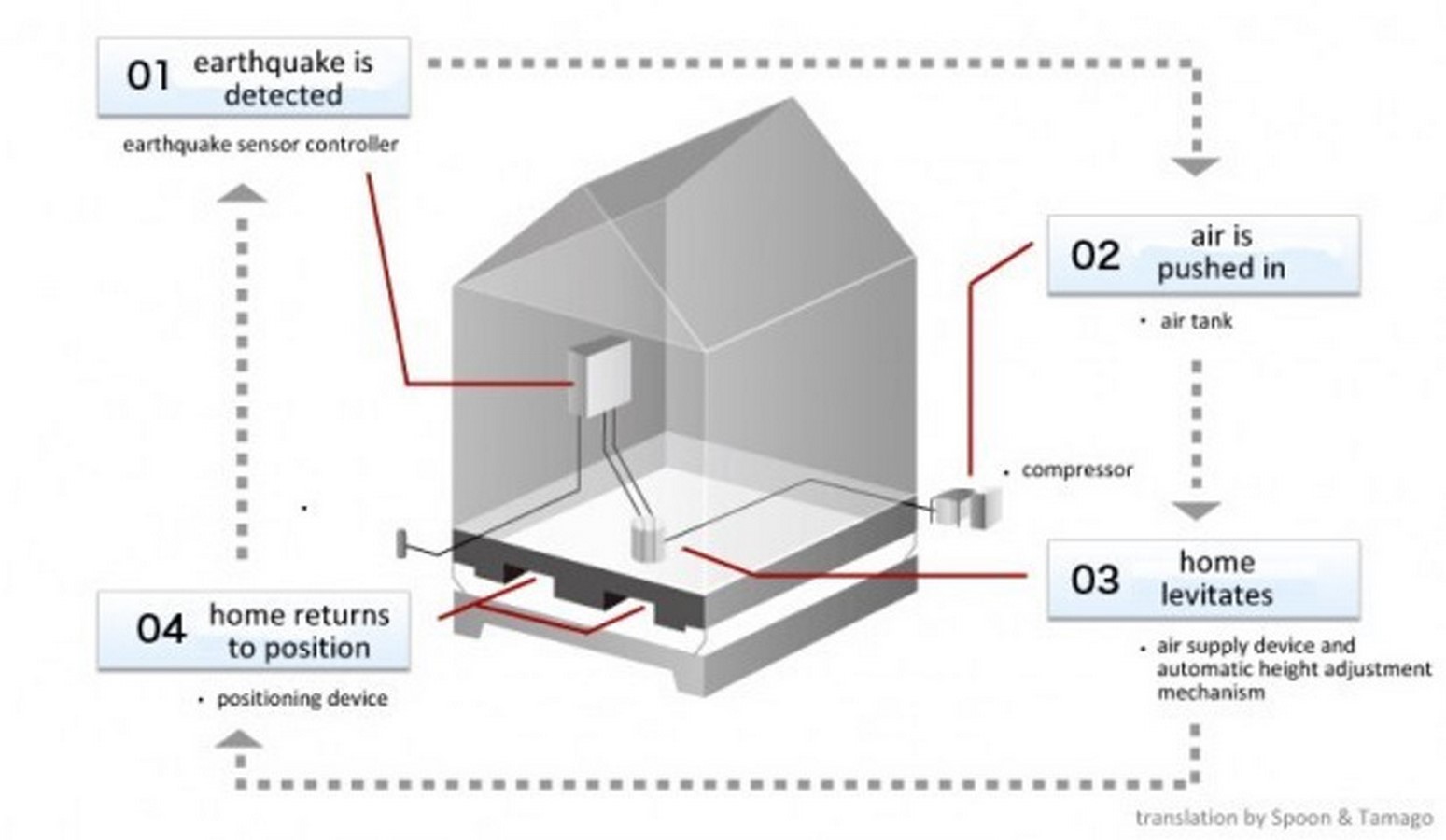Contemporary architecture was born after the 20th century and after the First world war. The necessities felt by cities and countries to revive and rebuild was a task and during its journey to revival many forms of architecture developed, new materials were used, and structural details changed. The contemporary style of architecture developed towards the latter half of the 20th century and remained not only in the place of origin but was adopted by different countries around the globe. However, not every country had the same or similar climate typology or geographic location. So, the Contemporary style of architecture had to adapt and mould itself into the container of the country’s structural and typological needs.
Countries with a high risk of earthquakes also adopted the contemporary style of architecture, innovating it according to their needs. For instance, Japan, like the West, was intrigued by the application of modern technology and the development of contemporary architecture throughout the second half of the 20th century and after the First World War. Influenced by its evolution, the country adopted Modern architecture with high rises for the future. But, integrating technologies to sustain the structures during Earthquakes was viable.
The earthquake-resistant design did not prove to be a frailty for contemporary architecture to flourish and become popular amongst countries. It instead became a beautiful blend for the long-term existence of contemporary architecture and its appreciation. The fascinating Combination instead proved inspiring for many other countries to approach a similar way with similar problems for the love of incorporating a contemporary style of architecture.

The Blend and Beauty of Earthquake proof contemporary Architecture
The blend of contemporary style of architecture and making the structure earthquake-proof has been very fascinating since the ages of its adaptation by countries. But the responsibility and role of being earthquake-proof to the style of architecture are two very complex yet intriguing things. Being earthquake-proof has been a necessity for many countries due to the geographical locations but adaptation to a typical style of architecture has been a choice.
Contemporary architecture being a choice of architectural style for a modern city had to blend well, which created the magnificence and beauty of its presence in an earthquake-prone area.
However, creating the blend was never easy as it came with challenges and experimentation. For creating modern buildings it was very much necessary to study the features of the reaction of these buildings to earthquakes. Especially with the initiation of modern concepts and contemporary style of architecture, Buildings started to grow in height and ideas of taller buildings were made into reality. Skyscrapers and high-rise building designs started getting widely adopted because they created vertical spaces and appeared to be an answer to crowded cities.
But, with this solution of creating spaces by growing vertically came the challenge of its existence in an Earthquake prone zone.
Building response had to be studied along with other factors that had to be considered for the design of the structure along with creating it contemporary, factors like Building weight, height etc matters in such conditions. It was observed that earthquakes had major effects on buildings with more height. Studies showed the more the height of the buildings, the more the duration of vibration was. Structural systems played a vital role to resist these forces and reduce the impact of them despite the height achieved by the building.

The Evolving Design Outlook for Contemporary Earthquake-Proof Design
Through these years new design styles have emerged and these styles have been experimented well into regions of disasters, especially considering earthquakes. The contemporary style of architecture has evolved over the years to give meaning to cities and make revolutionary changes. People take spaces and the cities are transformed into. But definitely for some cities like those of Japan, for contemporary architecture to prove to be successful as an identity of their modern cities, it needed to survive the tremors of earthquakes and be resistant.

Since contemporary architecture introduced high-rise buildings and it became an identity associated with a specific style, it was challenged by high rise being more prone to be affected by tremors.
But, with time new technology for building structures contributed to the dream of making a modern skyscraper stand tall even during tremors. For assurance of safety, Being tremor-proof along with enjoying the style of architecture was very much important for the survival and evolution of the style. With time, most regions in countries have adapted and reimagined their cities with skyscrapers and high-rise buildings but also have given priority to safety. India as a country has also moved towards reimaging their cities with tall earthquake-proof structures. The demand for such structures has gone up over the years. The emergence of innovative methods and novel materials strengthened architectural design, rendering it a reality in many places.

With research on earthquake-resistant structures like the implementation of Tube frames and tube bracings for high-rise ones. Many modern constructions have seen the reality of usage over the years.
The Pacific reign of Fire consists of countries with a high risk of earthquakes and Indonesia and Japan in Asia among them have built and implemented earthquake-resistant structures with research in technology keeping high-rise modern structures into existence.
For any style of architecture to be surviving and to be a reality in the face of a city, being adapted to the climate, juxtaposing with its geographic location and being resistant to the challenges of that place is very important.
For instance, Japan, like the West, was attracted by the application of modern technology and the development of contemporary architecture in the decades following the First World War and throughout the second half of the 20th century.
And contemporary architecture has proved to be a fulfilling dream for many cities across the globe due to its flexibility of integration into strong resistant structural systems.
References
1.Charleson, A. (2008) Seismic Design for Architects. London, England: Routledge Falmer.
2.Constantin Christopoulos, C. Z. (2022) “Towards understanding, estimating and mitigating higher-mode effects for more resilient tall buildings,” Resilient Cities and Structures, 1(1), pp. 53–64.
3.Construction expertise from Japan: earthquake proof buildings (2022) PlanRadar. Available at: https://www.planradar.com/gb/japan-earthquake-proof-buildings/ (Accessed: August 5, 2023).
4.Giedion, S. (2008) Space, Time and Architecture: The Growth of a New Tradition. United states of America: Harvard University.
5.Huanjun, L. X. A. (2010) “Research progress of earthquake resistance and energy dissipation of complex tall buildings,” Journal of Building Structures, 31(6).
6.Seung Yong Jeong , Thomas H.-K. Kang , Jang Keun Yoon , Ron Klemencic (2020) “Seismic performance evaluation of a tall building: Practical modelling of surrounding basement structures,” Journal of Building Engineering, 31.















